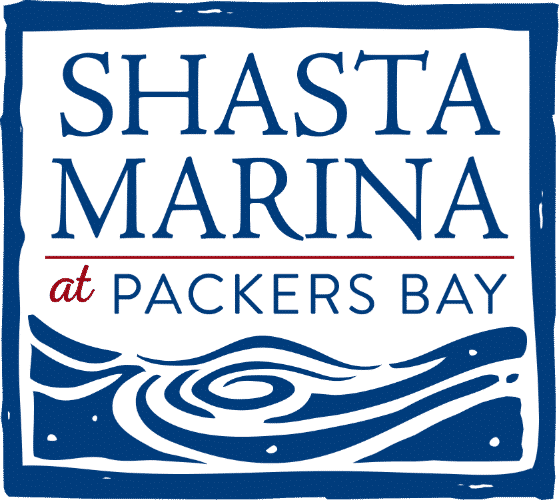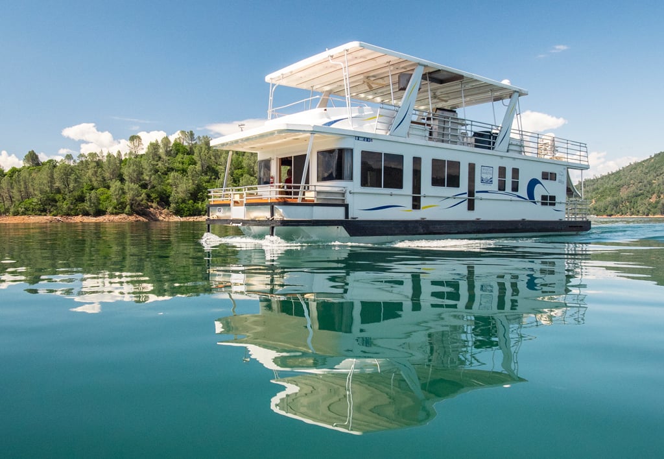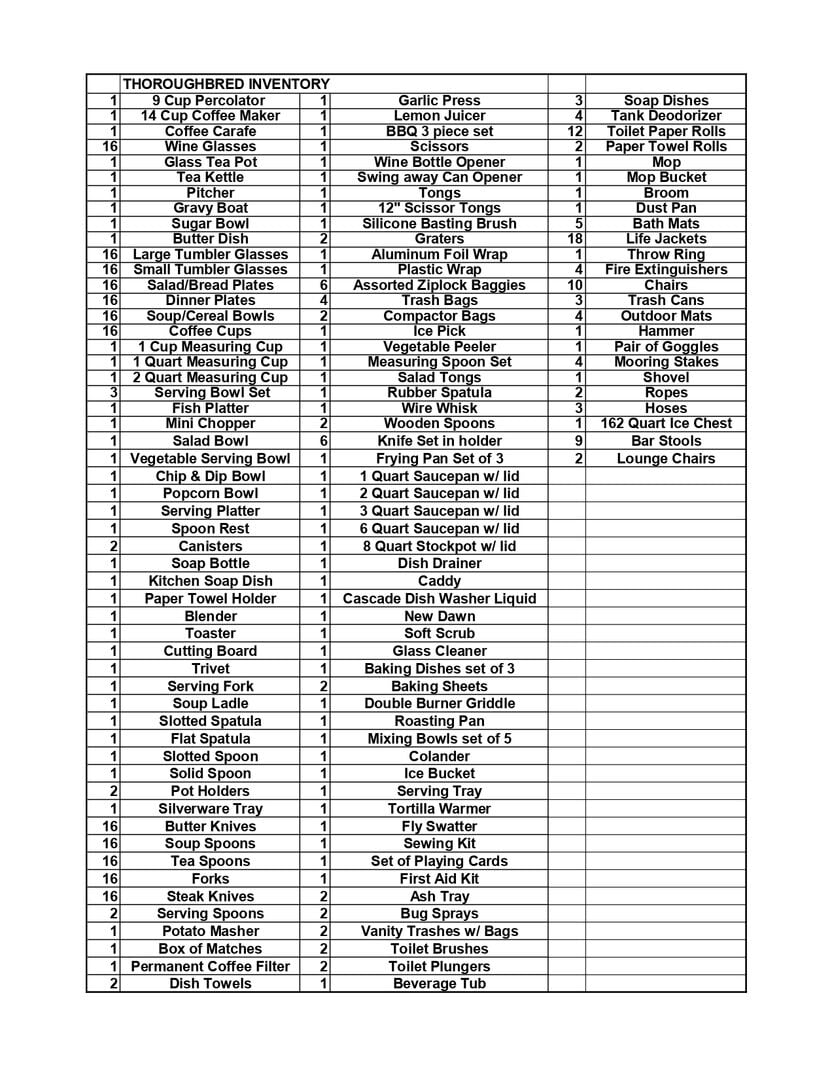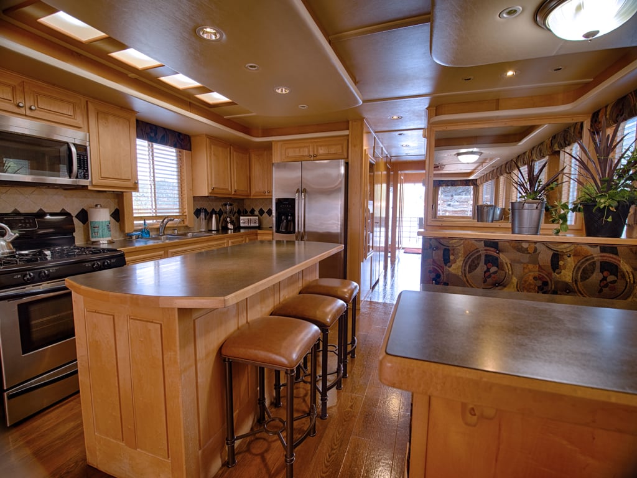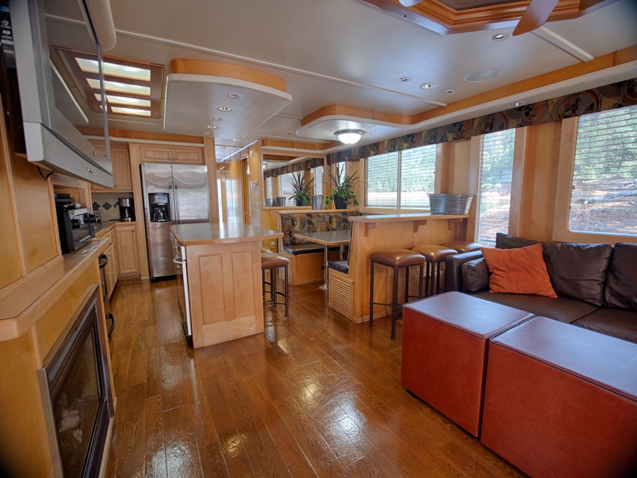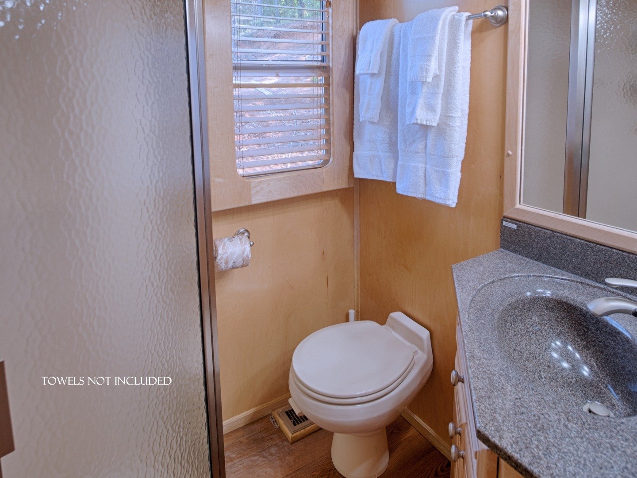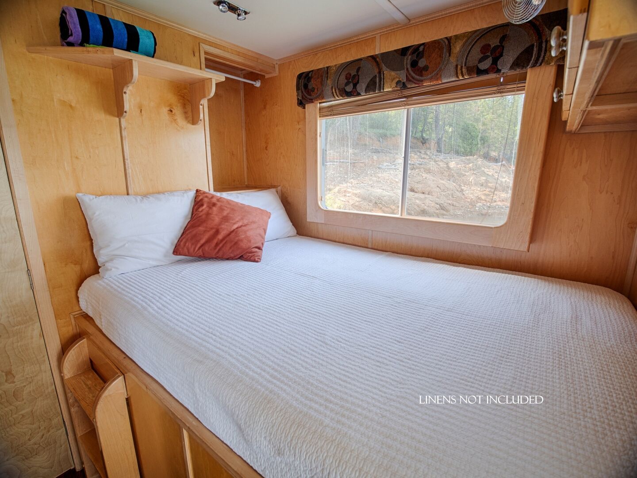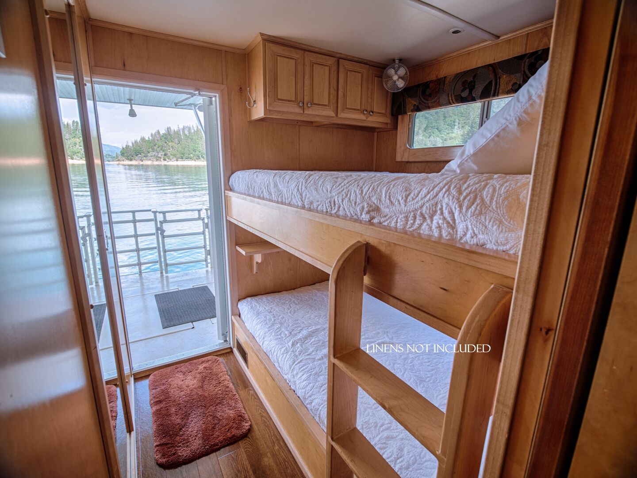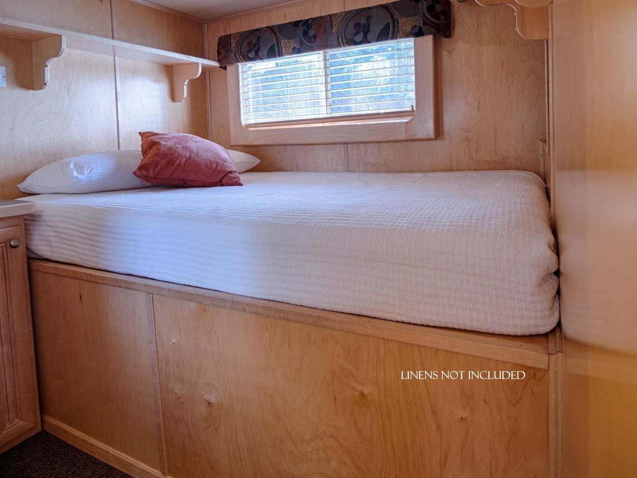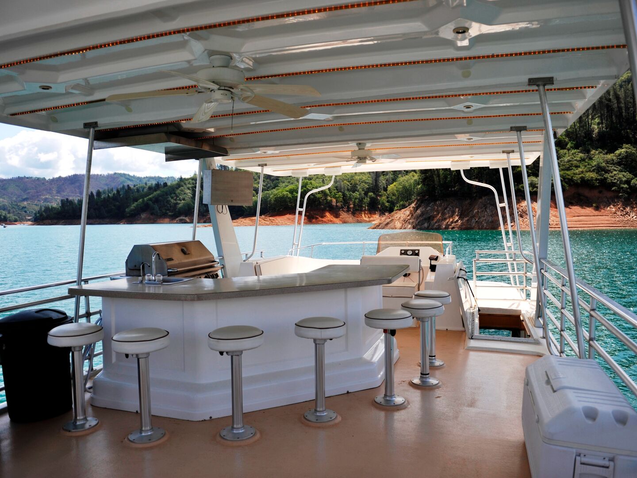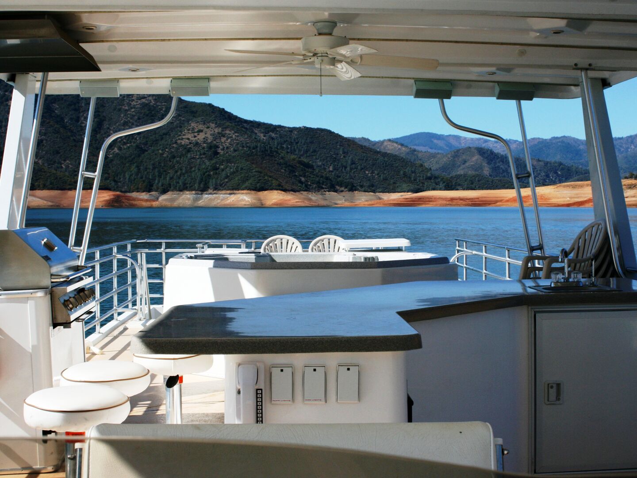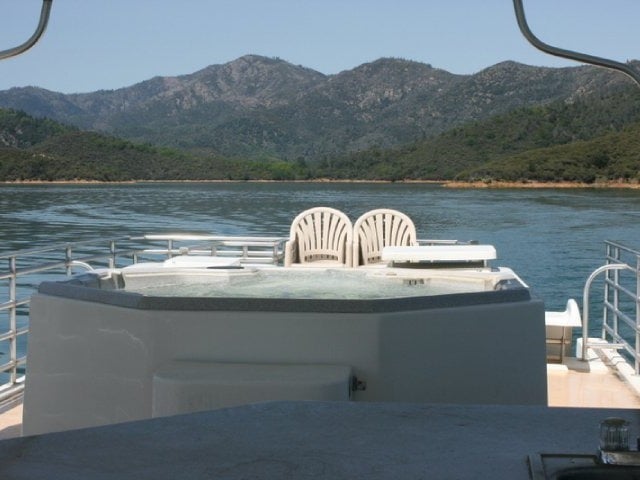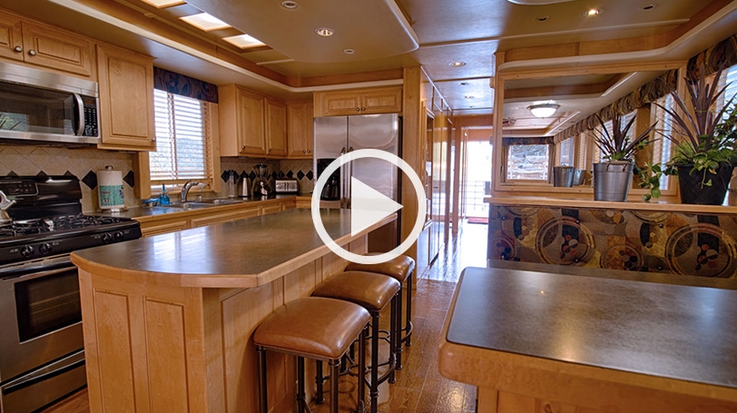Thoroughbred
Description
The Thoroughbred is a 15′ x 56′ houseboat with a hull design. This is our most luxurious boat. The cabin is the full width of the boat. The interior is finished in a honey maple. The fabrics are done in browns and rusts. The hull design enables us to have downstairs bedrooms with taller ceilings and creates more space overall. There are five staterooms on board. Two on the main level with double-sized beds and one with double bunk beds. There are two bedrooms on the lower level with queen-sized beds. Each of the bedrooms has a mirror, a reading lamp, a comfort fan, and storage space. The two rear staterooms have private entrances from the rear deck. The dining booth and the L-shaped sofa both fold out to double-size beds. (This comes to a total of 8 beds in all–sleeping 16.)
There are two full bathrooms with a sink, a vanity, a mirror, a toilet, a glass-enclosed shower, and storage space for towels. The kitchen is beautiful and spacious with stainless steel appliances, including a full-sized side-by-side refrigerator/freezer with an ice maker, a full range with an oven, a microwave, a dishwasher, a trash compactor, a coffee maker, a toaster, a blender, a deep stainless steel sink, an island with bar stools, a pantry, and plenty of cabinet space. The kitchen is equipped with quality dishes and utensils meant to make you feel more at home.
The lounge is luxuriously furnished with direct/indirect lighting, a ceiling fan, a gas fireplace, and an entertainment center featuring a flat screen TV with self-tracking satellite and offering premium channels, , and a DVD/CD player. Right behind the captain’s chair is a stairway to the upper deck. This is one of the best features of the boat, as it brings the upstairs into your living space. The upper deck has a hardtop covering half of the deck, including the fly bridge. There is a stereo at the helm. Behind the hardtop area is an eight-person hot tub, a sundeck, a gas barbecue, and a swim slide. Under the hardtop, there is a large wet bar with seven built-in bar stools and a TV. The fly bridge is designed to have seating up in front of the driver–like an open bow of a ski boat–as well as alongside the driver.
To help ensure the health and safety of everyone, guests will need to bring all linens and food items. Fuel cost is guest's responsibility at the time of check-out.
This boat is perfect for cruising the lake with the whole family on the roof, sunbathing, relaxing, or watching the game on TV. You’re going to love it!
There are two full bathrooms with a sink, a vanity, a mirror, a toilet, a glass-enclosed shower, and storage space for towels. The kitchen is beautiful and spacious with stainless steel appliances, including a full-sized side-by-side refrigerator/freezer with an ice maker, a full range with an oven, a microwave, a dishwasher, a trash compactor, a coffee maker, a toaster, a blender, a deep stainless steel sink, an island with bar stools, a pantry, and plenty of cabinet space. The kitchen is equipped with quality dishes and utensils meant to make you feel more at home.
The lounge is luxuriously furnished with direct/indirect lighting, a ceiling fan, a gas fireplace, and an entertainment center featuring a flat screen TV with self-tracking satellite and offering premium channels, , and a DVD/CD player. Right behind the captain’s chair is a stairway to the upper deck. This is one of the best features of the boat, as it brings the upstairs into your living space. The upper deck has a hardtop covering half of the deck, including the fly bridge. There is a stereo at the helm. Behind the hardtop area is an eight-person hot tub, a sundeck, a gas barbecue, and a swim slide. Under the hardtop, there is a large wet bar with seven built-in bar stools and a TV. The fly bridge is designed to have seating up in front of the driver–like an open bow of a ski boat–as well as alongside the driver.
To help ensure the health and safety of everyone, guests will need to bring all linens and food items. Fuel cost is guest's responsibility at the time of check-out.
This boat is perfect for cruising the lake with the whole family on the roof, sunbathing, relaxing, or watching the game on TV. You’re going to love it!
Availability
- Checkin Available
- Checkout Available
- Not Available
- Available
- Checkin Available
- Checkout Available
- Not Available
Seasonal Rates (Nightly)
Select number of months to display:
Reviews
Guest Review
Room Details
| Room | Bedroom Details | Comments |
|---|---|---|
| Main Salon | Sleep Sofa (2) | There is a sofa bed and a dinette that converts to a double bed. This room sleeps 4. |
| Hallway Bedroom | Double | There is a double bed. |
| Lower Cuddy Room 1 | Queen | There is a queen size bed. |
| Lower Cuddy Room 2 | Queen | There is a queen size bed |
| Double Bunk Room | Double (2) | Double Bunk Beds. This room sleeps 4. |
| Back Bedroom | Double | There is a double bed. |
Bathroom Details
| Bathoom | Bathroom Details |
|---|---|
| Full Bathroom 1 | Toilet, Sink & Shower |
| Full Bathroom 2 | Toilet, Sink & Shower |
| Outdoor Shower | Outdoor Shower |
